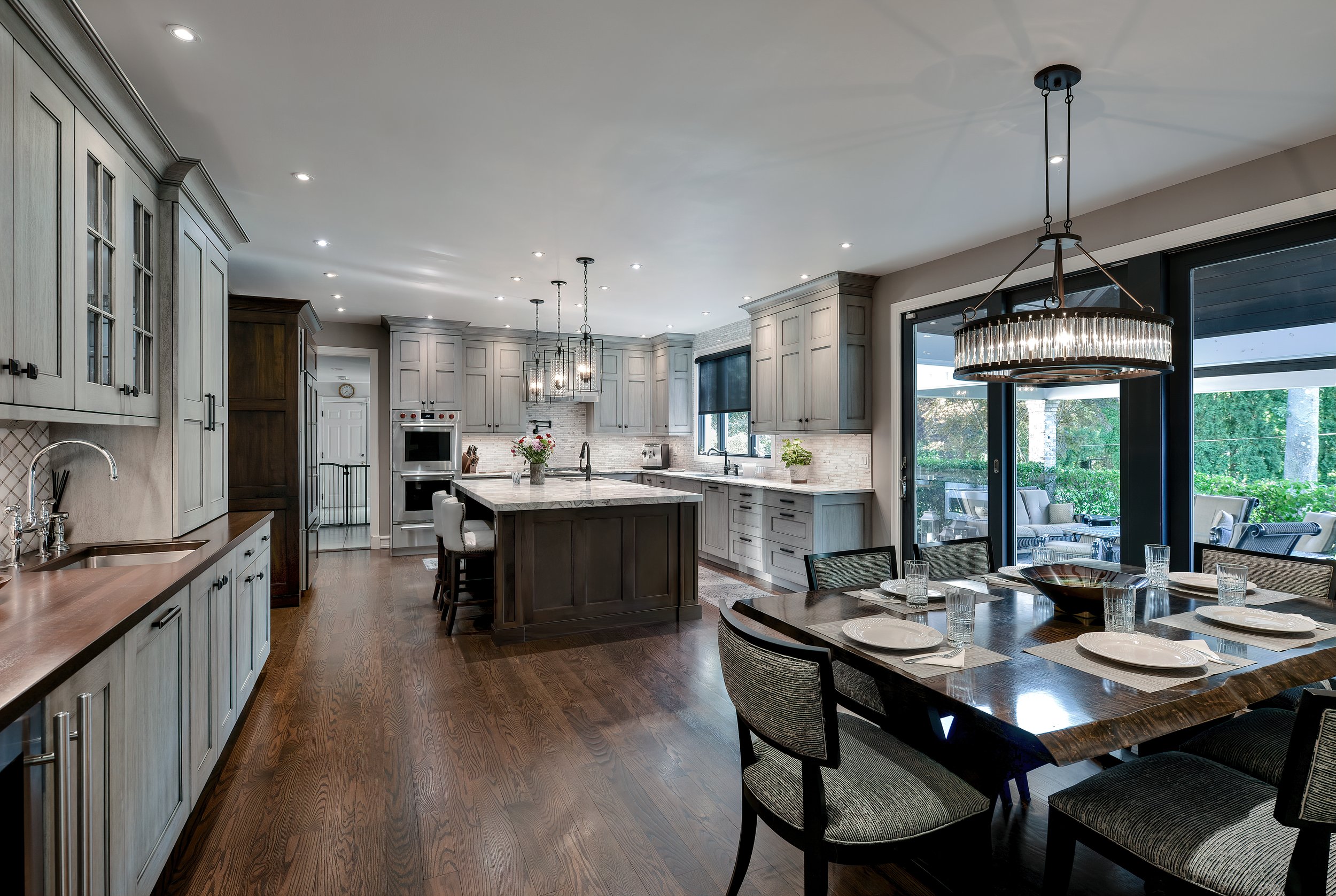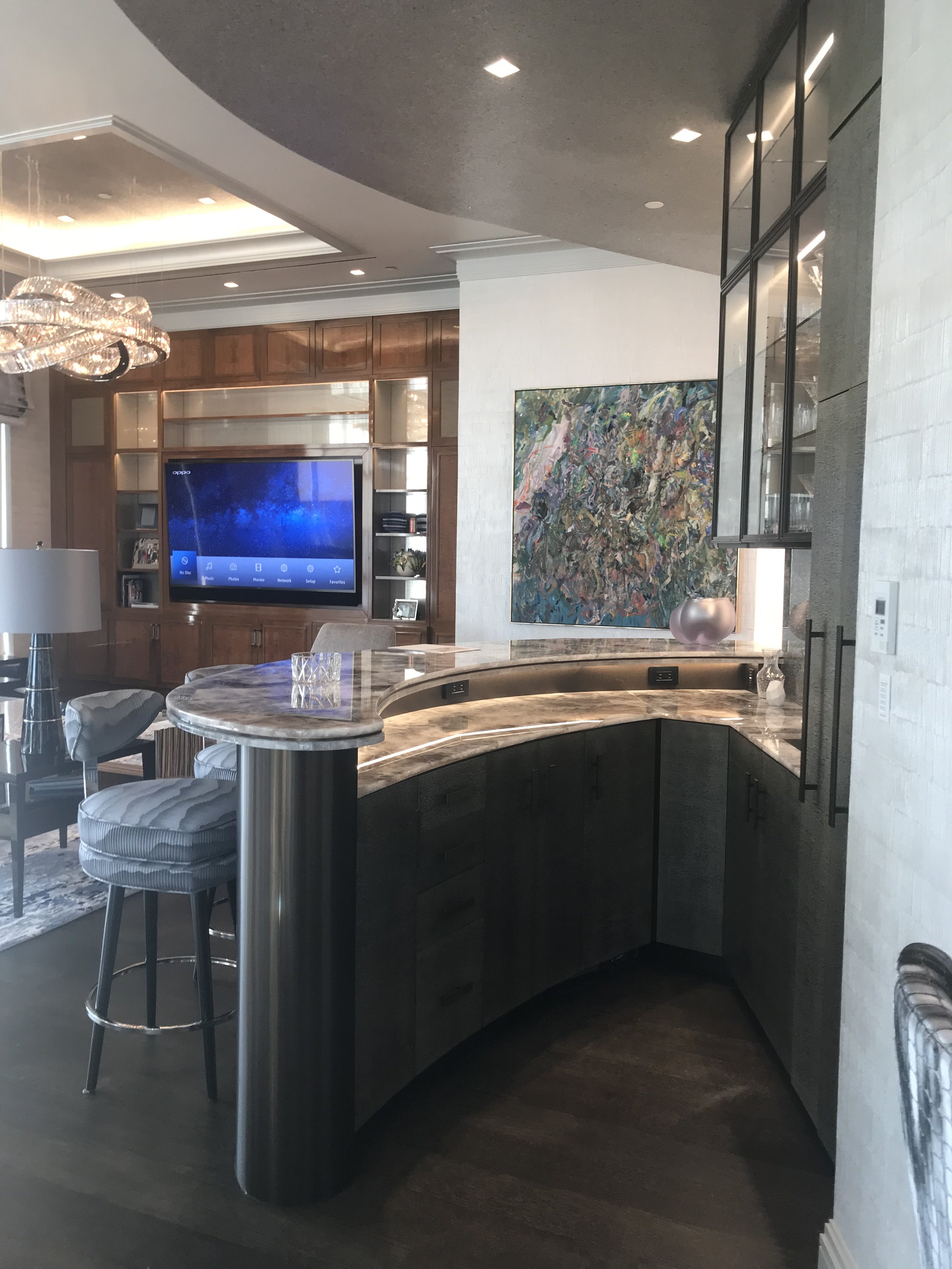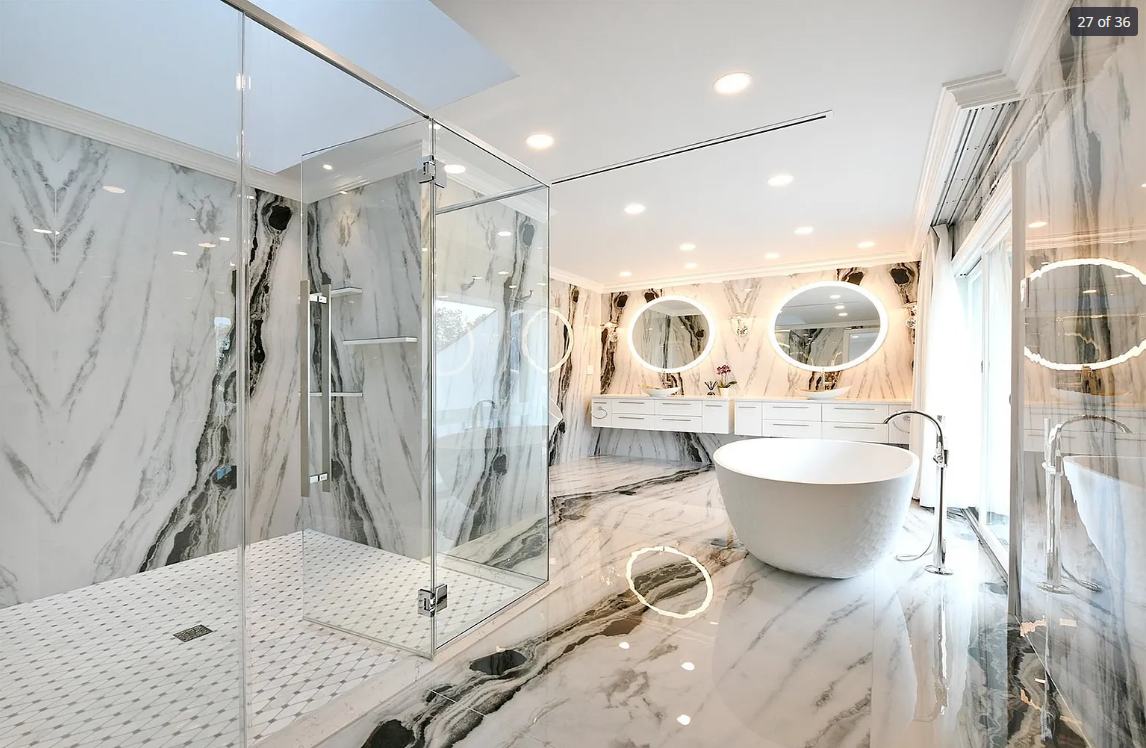Your kitchen is prime real estate in your home.
A great deal of thought should be put into your remodel before you embark on the exciting process.
We will discuss seven top decisions to make before embarking on your kitchen remodel.
Budget
Floor Plan - Change or keep the same
How will our family use the kitchen
Design/Ambiance
Functionality/Organization
Appliances
Hire Professionals
1. Budget
The hardest, and one of the most important things to decide before starting your kitchen remodel is your budget. Do you want to splurge on a high end custom remodel with luxury finishes, mid level or basic remodel? Budgeting involves decisions such as changing the layout (which can add a great deal of labor and material costs). Kitchen Estimate
You can choose custom luxury cabinetry and luxury appliances; semi-custom cabinets and mid level appliances; stock cabinets and basic appliances. The level of cabinetry is typically paired with the same level of appliances. Even materials such as your flooring, counter-tops, backsplash, fixtures and lighting can make or break your desired budget. For instance, choosing a backsplash tile can entail a $2 sq ft porcelain tile or a $225 sq ft water-jet marble mosaic tile. If you need 40 sq ft of tile, your cost can range from $80 to $9000. If you have the budget, you can choose to embrace luxury items such as mosaics. You many not have the budget or don't want to spend that much, and choose a simple porcelain tile. Decisions, decisions... Make them upfront.
How long you want to remain in the house and the values in your neighborhood will guide your decision too. Remember not to overspend or under-spend your neighborhood. Putting a $200k kitchen in a neighborhood that averages $300k house sales is overkill and you will never recoup any of your investment upon selling. In contrast, putting a cheap kitchen in a neighborhood that averages over $1 million house sales will devalue your home.
Get realistic estimates from professionals. HGTV estimates do not compare to real life costs and timelines.
2. Floor Plan - Do you want a larger kitchen, open concept floor plan or both? This is an important decision you must make before beginning your journey. If you have the budget and the space, do your homework and speak to your family about what this change will do for your home life experience. This decision will affect your budget, design, timeline and materials needed. Some people decide to add an extension to achieve their goal if their current footprint is too small to accomplish it.
An open floor plan is ideal for entertaining and family gatherings. Being able to interact with family and friends in the kitchen, dining and/or living area adds to the enjoyment of being home.
3. How will our family use the kitchen - Discussing this in advance will save you time and changes. If you want to entertain often, adding a wine or coffee bar may be a good idea. Seating and work flow will be affected. Do you want a space for homework for the kids or a work desk? How many people cook at one time? Do you like to bake?
Will multi-generations be cooking and enjoying meals together? Age group considerations will affect lighting, height of seating areas, width of entrance and work aisles, access to appliances and cooking tools.
Appliances are chosen based on your decision too. How large do you want your range and fridge? Do you want two separate cooking areas? Consider an undercounter wine and beverage unit, a steam oven, sous vide vacuum sealer or space for mixers and blenders. There are so many options to make your life fun, easier and more delicious! Remember to consider an outdoor kitchen. It takes discussion and thought.
4. Design/Ambiance - Here is where your freedom to express yourself reigns! It is all about color, style, patterns and how they integrate. Your choices will create the ambiance you desire. Decide if you want to stay with the style of your home or compliment it with a different look. If your home is more traditional, you can add a transitional or modern kitchen without feeling like it doesn't fit. You can have a modern kitchen designed in your 90 year old home that is still warm and not too sleek. Just no high gloss. There are many ways to include items such as light fixtures, flooring and a backsplash that add a less modern touch to the clean lines of a contemporary kitchen. Nowadays, top designers mix patterns, old with new, and multiple color schemes in one room.
You may choose styles that lend itself to a casual look, classic, bold, pretty much anything you can think of. Maybe you prefer retro or earthy. Also think about you favorite colors. Do you prefer bright and cheery or dark and moody?
Carefully choose your cabinetry style and color. If your'e undecided on cabinet color, you can go with a neutral color and always add more color with the back-splash, counter-top, dishes and artwork. A backsplash can be subtle or a pop of color and design. Modern kitchens create a clean simple look. Transitional kitchens can add depth to the design. Traditional is quite homey.
Lighting Design - Consider the ability to change the feel from bright to moody, romantic to festive. Warm or cool light tones, dimmers and fixture style need to integrate into your overall design scheme. You will want task lighting and decorative interesting lights over your island. If you don't have an island, a chandelier or other beautiful light fixture will dress up your kitchen.
Seating Design - Two words. Comfortable and Plenty! Having extra stools to sit around the island or just behind it is a great option. Consider the age of your guests. Some people may prefer to sit in a dining chair. If you have an open floor plan to a dining area, additional chairs to fit around the table is a good idea. If there is a breakfast nook inside your kitchen space, a low height partition can be a cute idea. Behind the partition can be bench seating. Sometimes a little separation adds energy to a family gathering.
Sound System for Ambiance- What is a meal without music? Not as fun. A good quality sound system should not be overlooked.
5. Functionality/Organization - This is a very detailed part of your planning. You must give a lot of consideration to how you work in your kitchen. Take stock of the sizes of pots/pans/plates/glasses/ bottles/small appliances that you use. The size and positioning of storage cabinets/drawers/shelves, should be well thought out. Consider how you access your cabinets. Do you want roll-outs or stationary shelves behind the door? You need easy access to your cooking utensils and tools. You will want a convenient space for cutting boards and serving platters. Are you storing any items outside your kitchen that you use more often? Make space for these items if possible.
If you have a bar area, what size drawers do you need to store bottles of liquor? Don't forget that appliances fit into the category of organization too. Food and drink storage (such as undercounter fridge drawers and a beverage center) help in your work flow. Your designer will ensure proper aisle space and proper positioning of your appliances, sink, spices and cooking tools.
Functionality includes Durable / Easy to Clean Materials - You want easy to clean cabinetry, floors, backsplash and counter tops. What materials are most durable and easy to clean? Quartz is easier to maintain than natural stones such as marble and granite. Quartz is easy to clean (soap and water) and no need to reseal every year. When it comes to your backsplash, the more grout, the harder it is to clean. Grout captures grease and also falls out with house settling or poor application.
If you prefer modern kitchens, flat panel doors are the easiest to clean. No nooks and crannies to collect dust and spills. Wood veneer, acrylic and laminate cabinet doors are easy to clean and fairly durable. Stained wood is more durable than painted wood. Wood and porcelain floors are good choices for both durability and ease of cleaning. The only thing to keep in mind with wood floors is not to allow spills to linger.
If you have an open floor plan connecting the kitchen to the dining and/or living areas, pay attention to how food and drink is transported, spilled, plates and glasses put down on furniture, etc... Hardwood and porcelain floors hold up better to spillage than rugs. Fine wood furniture may not be user friendly for wet glasses. If you have fine furniture, you can cover it with place mats, cloths, coasters for the evening. Or choose to get additional cocktail style tables with easy to clean tops for larger parties.
6. Appliances - Today there are so many choices of professional appliances (affordable and luxury priced) and ancillary appliances, that make life more fun and delicious! During your planning, check out the range of sizes, looks, types that fit into your budget. Don't forget to ask about lead-times. They have improved for the most part.
Consider higher quality appliances if you do a great deal of cooking and entertaining. Don't skip proper ventilation. Less grease and smells will be your reward. If you don't have a hood or your hood is not vented out, look at changing it to a vented hood. It will cost you more for the labor and materials, but well worth it.
The most popular size range and fridge are both 36" wide. Built-in fridges are more expensive than counter depth fridges as well as standard depth fridges, which stick out far past your cabinetry. Professional ranges have high BTU burners (or electric/induction output) and the controls are either on the front of the range or on the cooktop next to the burners. Think about how you cook and how much power/precision you desire. Less expensive ranges have a high back with controls on the back. A convection oven feature in a range or wall oven is the most popular choice.
Another decision to make is if you want a range or cooktop/wall oven combination. Ranges require you to bend to get your food in and out. If you have weak knees, wall ovens are easier to get food in and out, especially heavy dishes. What many people are doing is adding a new range plus a steam wall oven. While you cannot fit a turkey in a steam oven, you can cook/bake just about anything else in one.
Cool additions like a convenient food/beverage drawer fridge, wine fridge, ice maker, steam oven, seltzer maker and a warming drawer make life easier. Do you have room for two ovens or dishwashers? Microwave drawers are popular. Many people put them in the island. You will want the wine fridge and ice maker out of the cooking zone.
Oh, and don't forget your outdoor kitchen! Do you want a BBQ or full outdoor kitchen including a fridge, ice maker and wine unit? Is there access from your kitchen to your outdoor area? If you want to add access, that is another addition to your budget.
7. Hire Professionals - Very important part of the equation. Over the years, everyone is sure to know at least one person that attempted to either design and/or do construction work themselves. They either regretted it or worse, caused damage to their home. With so many moving parts, a professional has the ability to bring them all together with a beautiful functional outcome.
Kitchen Designers - A professional, experienced kitchen designer knows the intricacies of designing a kitchen. They provide proper measurements, advice on how to set up a kitchen that will work for you plus the best placement of appliances, lighting and fixtures. There is so much to consider such as the best cabinet material for your needs, storage set-up, type of flooring and countertops. A kitchen designer designs and lays out the entire kitchen plus the plumbing, lighting and electrical plans. They also give advice on incorporating "smart" elements into your design. You won't have doors hitting each other, too much amp power, too little task lighting, big gaps or cabinetry too large to fit your space.
Professional, licensed contractor/installer - It cannot be stressed enough the importance of hiring a legitimate contractor to do work in your home. It may be tempting to hire unlicensed workers since they are considerably cheaper than licensed contractors. Always ask to see their license or get the license # so you can look it up yourself.
Reasons to hire a licensed contractor:
Safety - Licensed contractors are held to higher standards, are trained and have the proper tools and equipment for your job. They know the local building codes and chances are, they will not cut corners in fear of losing their license. How much is your family's safety worth? Years ago, before I new anything about contractors, I hired an unlicensed contractor to fix my basement stairs. Not only were the stairs crooked, but they collapsed a couple years later. Luckily no one got hurt. And finding him again was impossible.
Unlicensed contractors do not have workman's comp or liability insurance. You open yourself up to a world of liability. This means if a worker gets hurt on your property, they can sue you personally. It also means if they damage anything such as your furniture, art work, structure - you foot the bill. Even if their debris hits the neighbor's car or your neighbor, you get sued.
Little recourse - If an unlicensed contractor damages your property, doesn't complete the work for the money you paid or did shoddy workmanship, it could be expensive to sue them. You can try, but it'll cost you thousands in legal fees. You may not even be able to locate them. Licensed contractors insurances will take care of most grievances. You can sue a licensed contractor too and will be able to locate them to do so, unless they close their business.
Only licensed contractors can apply for construction permits. If you hire an unlicensed contractor who tells you they got a permit, that should be a big red flag. You will be subject to fines and your project will be shut down without the proper permits.
Performing work as an unlicensed contractor is illegal. You have to wonder what other illegal activities does an unlicensed contractor do.
Support local legitimate businesses who play by the rules.









































